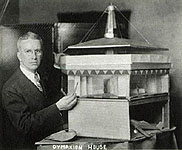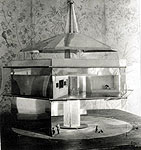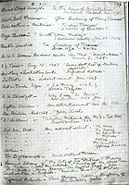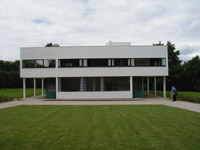| |
 |
|
|
Rejection and recognition by the American Institute
of Architects (AIA) underscored the career of Buckminster Fuller
(1895-1983). Fuller claimed that in May 1928 the organization completely
dismissed the 4D House, his first project for a mass-produced, prefabricated
house. According to Fuller, the AIA's reaction to the 4D House was
so vicious that it immediately passed the following disclaimer:
"Be it resolved that the American Institute of Architects establish
itself on record as inherently opposed to any peas-in-a-pod-like
reproducible designs."1 However, forty-two years later in June
1970, the AIA awarded Fuller its gold medal especially for the geodesic
dome which was described in the citation as "the design of
the strongest, lightest and most efficient means of enclosing space
yet devised by man."2 In the interval between the AIA's dismissal
and acceptance of his work Fuller produced some other designs for
housing, of which the 1944-46 Dymaxion Dwelling Machine (popularly
called the Wichita House) is the most notable.3 Although the formal
properties of his housing designs were varied, most were circular
and Fuller's design concept for each was the same: use of industrial
processes and mass-produced, prefabricated, standardized components
to create living environments.4 In 1970 the AIA was ostensively
rewarding Fuller for his life's work, but, its emphasis was on Fuller's
innovative use of structure and materials, not the principles underlying
it nor his unconventional housing designs.
Fuller's insistence that industrial processes, not
aesthetics, control his design strategy places him in an unusual
position within twentieth century architecture.5 His
interest in applying industrial methods and standardization to housing
affirms his affinity to International Style architects, such as
Mies van der Rohe, Walter Gropius and Le Corbusier, who also advocated
the use of mass-production and prefabrication in housing. Although
Gropius was the most active of these three in attempting to design
manufactured housing, Fuller considered him, as he did most architects,
to be an "exterior decorator" whose work "was trivial
since it did not seek to fulfill the need for shelter from an engineering
viewpoint, and without confirming to the demands of style or tradition."6
Fuller believed that industrial methods and standardization were
used primarily to package the house in a stylish envelope. With
the design of the Dymaxion House, he reconfigured the house it into
a radial plan with a metal and plastic exterior. Therefore, although
Fuller's attitude toward mass-production and prefabrication paralleled
the interests of International Style architects, his unusual design
concepts have prompted most historians to categorize them as fantasy
or futuristic architecture.7
Even though Fuller was not a trained architect,8
he did intend that his designs serve as practical solutions to housing
problems, not as imaginative exercises. As explained earlier, he
was disdainful of most architects because he felt that their approach
to housing was inhibited by their fidelity "to the demands
of style or tradition." In terms of housing, the only traditions
to which Fuller conformed were those of providing shelter and comfort.
He further believed that houses should enrich the lives of their
inhabitants. These guidelines motivated Fuller to conceptualize
the house as a demountable, radial container designed to facilitate
everyday life.9 His designs were intended to offer a feasible way
to apply the principles of industrial production to housing even
though they were not bound by the stylistic conventions of architecture
nor its history.
Fuller claimed he discovered how resistant "exterior
decorators" could be to his ideas in May 1928 when he presented
the 4D House to the AIA at its 61st convention in St. Louis.10 Fuller
was promoting the house as the answer to the need for affordable
housing and offered it as a complimentary gift to the association.
This was a generous but naive gesture since its design was amateurish
and awkward. The timing was also very bad because Milton Medary,
the AIA president, opened the convention with an address criticizing
"a growing tendency to standardize architectural design."11
In addition, the AIA board of directors released a report stating:
"It is quite possible that certain functions of the architect
may well become standardized, but what of the art of design? Can
one seriously consider the standardization of the drama, of literature,
of music, or arts kindred to our own such as painting and sculpture?
There is even now becoming evident in our work from coast to coast[...]a
universal product made to sell."12 Unfortunately for Fuller,
his 4D House was a design for a mass-produced, prefabricated home
"made to sell," precisely the type of structure the AIA
was strongly criticizing and publicly opposing. Even if the 4D House
had been a well-conceived design, given the opening statements of
its president, the AIA could not have accepted it. Fuller was disappointed
by the AIA's response but was not deterred from his goal of using
industry and technology to produce housing.
After the AIA convention, Fuller began a personal
crusade to accomplish this goal. He immediately self-published his
manifesto, 4D Time Lock, 1928,13 contacted the press and began to
draw upon his network of business contacts, friends, and supporters
to help promote his project.14 He redesigned the house and prepared
to take his idea directly to the public. During the preparations
for this launch the name of the house was changed from '4D' to 'Dymaxion'.15
A little less than one year after the convention, the redesigned
and renamed house was given its public debut in April 1929 at the
Marshall Field and Company department store in Chicago.16
There were few similarities between the designs
of the two houses. Both were to be industrially manufactured and
assembled from standardized components. In contrast to the fenestrated
walls of the 4D House, the walls of the Dymaxion House were transparent
plastic, fig. 1. Whereas 4D was a rectangular, two-story, central
mast house only slightly raised above the ground, the Marshall Field
model of the Dymaxion House was a hexagonal, one-story, central
mast structure suspended a full-floor above ground level and stabilized
with steel cables. The central mast, which was celebrated in the
Dymaxion House but seemed like an afterthought in the 4D House,
served as a utility core in both. Numerous household appliances
and mechanical systems were incorporated into each to make housework
less strenuous.17
These innovations were also incorporated into the
second model of the Dymaxion House which was made between sometime
between May 1929 and March 1930.18 Unlike the first rickety, paper
model, the sturdy new version was constructed of shiny aluminum
and transparent plastic; if manufactured the house was to be made
of inflatable duraluminum and casein, fig. 2. It was also sleeker
than the first model with a narrower living space supporting a roof
deck and covering a parking area.
 |
|
|
Since it was of metal and looked machine-made, the
new model better illustrated Fuller's principles of mass-production,
prefabrication and industrial processes.19 He felt that
metal was the modern tool.20 He also believed that metal
should determine the processes of production and the approach to
design. Therefore, a house should be designed to have as many elements
as possible made of metal, shaped by a machine, prefabricated and
mass-produced. In other words, a house should be designed and produced
like a car out of factory-made parts. With the 1929 version of the
Dymaxion House Fuller had realized a more appropriate prototype
for the adaptation of industrial methods of production to housing.
Fuller, as previously stated, shared this interest
with many of his contemporaries although he disapproved of their
use of mass-production, prefabrication and industrial processes.
He was particularly critical towards the work of Gropius, Mies,
Corbusier and Frank Lloyd Wright. Although each had made important
contributions to housing by the late 1920s, Fuller thought they
failed to set new standards for both its design and production.
He believed that they, like most architects, relied upon the machine
to replicate or replace handwork; that they did not permit the machine
to control the construction process. Fuller thought they designed
with clean, simple forms which accommodated machine movement or
appeared to be machine-made and this was merely changing the appearance
of a building, not changing how it was made. He also felt they designed
with some prefabricated and standardized parts which were incorporated
into the finished structure, again affecting composition more than
method.21 To Fuller, such techniques added elements of
industrialization to the craft-labor construction process but were
technologically conservative and did not significantly alter it.
In Fuller's mind, Wright, Gropius, Mies and Corbusier were transferring
the hand-production based Arts and Crafts aesthetic of the 19th
century to machine production in the 20th. Their understanding of
architecture was based on education and on-the-job training unlike
Fuller who learned what he described as "craft building"22
as President of the Stockade Building System. This was a patented
system of construction using fibrous building blocks. Fuller formed
the company with his father-in-law, James Monroe Hewlett and was
its president from 1922 to 1927.23 In addition, Fuller
knew and read many important architectural texts of the time. His
practical experience was more limited than that of the architects
he criticized, but, in combination with his knowledge of contemporary
writing, it fueled his ambition to apply industrial methods to the
housing industry.
 |
|
|
Fuller did not credit his reading with being as
significant as his practical experience. Yet, the unpublished reference
list for 4D Time Lock is a lengthy roster of important writings,
fig. 3. There are no references to Mies and Gropius, but, the 1927
English edition of Corbusier's Towards a New Architecture
and Wright's essay "What "Styles" Mean to the Architect,"
Architectural Record, February 1928, are included.24
Given Fuller's insistence that Wright was privileging style over
process, it is surprising that Fuller does not list Wright's essay
"Art and Craft of the Machine," 1901. In this essay Wright
argued that the machine be used to free the artist from the drudgery
of handwork. He thought it was fine to use the machine to produce
the components of a building but the design and appearance should
still be determined by the architect's aesthetic sensibilities.25
Wright reinforced this argument in "What "Styles"
Mean to the Architect" by claiming standardization serves as
the impersonal structure with which the architect's personal style
should be integrated. He wrote: "standardization[...]serves
as a kind of warp on which to weave the woof of[...]building."26
In contrast, Fuller proposed that standardization should serve as
the basis for both the structure and design of a building. Although
there are similarities in their approaches, Wright and Fuller differed
in their assessments of the role industrial methods should play
in architecture. Fuller's inclusion of "What "Styles"
Mean to the Architect" in his reference list may have been
to demonstrate that his own theory of design was related to, but
different from, the philosophy of one of architecture's leaders.
This may also have been Fuller's motivation for
including Corbusier's Towards a New Architecture on the reference
list. Unlike "What "Styles" Mean to the Architect,"
Fuller provides an evaluation of this source in a letter he wrote
to his sister Rosamond on August 11, 1928. In it he claimed that
he and Corbusier have almost "identical phraseology."
He wrote that Corbusier was:
"the great revolutionist in architectural
design whose book should be read in conjunction with my 4D. My
own reading of Corbusier's "Towards a New Architecture",
at the time when I was writing my own, nearly stunned me by the
almost identical phraseology of his telegraphic style of notion
with the notations of my own set down completely from my own intuitive
searching and reasoning and unaware even of the existence of such
a man as Corbusier. Corusier [sic] was first called to my attention
by Russell Walcott, the best of residential designers in Chicago,
when I was explaining my principles to him last November."27
Walcott may have told Fuller about Corbusier in
November 1927, but, he lent Fuller Towards A New Architecture
the following January. Fuller dutifully noted the act in his diary
on January 30, 1928: "Called on Russell Walcott and borrowed
Le Corbusier's "Towards the New Architecture"[...]RBF
read Le Corbusier until very late at night. Startled at coincidence
of results arrived at in comparison to Fuller Houses but misses
main philosophy of home as against house."28 Although Fuller
was criticizing Corbusier for being interested more in the formal
properties of a house than in accommodating the activities that
make it a home, he empathized with Corbusier's philosophy.29
Whether resulting from "identical phraseology"
or direct influence, there are numerous similarities between the
ideas presented in 4D Time Lock and Towards A New Architecture.30
Each book called for the use of standardization, prefabrication
and mass-production in the building industry. Furthermore, both
referred to the automobile industry as a prototype. Fuller often
used the analogy of automobile production to support his argument
that houses should be mass-produced and not custom-designed. According
to him, the cost per automobile decreases as more cars are manufactured
which allows the manufacturer to price products according to make
and model. He wanted to apply this method to housing. Corbusier,
on the other hand, included the idea as almost an offhand comment
and without elaboration or instructions. He simply wrote: "I
am 40 years old, why should I not buy a house for myself? for I
need this instrument; a house built on the same principles as the
Ford car I bought (or my Citroen, if I am particular)."31
Corbusier's comment is so subtle that it is difficult to link it
to Fuller's developed argument. Fuller, however, found an corresponding
idea in Corbusier's short recommendation.
Corbusier also briefly alluded to another one of
Fuller's major points: the need to reduce the weight of buildings.
Fuller recommended that the weight of buildings be decreased in
order to lower costs and waste. He repeatedly argues this throughout
4D Time Lock and devotes an entire chapter to the subject, Chapter
Nine: Weight in Building as the New Economical Factor. Corbusier,
in the caption for Le Corbusier, 1919, A "Monol"
House succinctly states that "the ordinary house weighs
too much".32 The similarity in their thinking is clearer in
this case although the degree to which they dealt with the subject
is again different.
They both believed machines would increasingly be
used in the home to make housework easier, but, they disagreed about
who would reap the benefits. Fuller included mechanical appliances
to ease the drudgery of housekeeping and supply the housewife with
dutiful and competent mechanical servants. He thought mechanical
appliances would replace servants. Corbusier thought machines would
make it possible for servants to work in shifts, like factory workers.
He wrote: "Modern achievement[...]replaces human labour by
the machine and by good organization[...]Servants are no longer
of necessity tied to the house: they come here, as they would a
factory, and do their eight hours; in this way an active staff is
available day and night."33 In terms of mechanical appliances,
Fuller and Corbusier are proposing dissimilar applications for similar
technology.
Not surprisingly, they also meant different things
when they proclaimed the need for a new architecture to meet the
needs of modern life. Corbusier wanted to make a "machine for
living in" by using machine processes to achieve aesthetic
results that would please the inhabitant. Fuller wanted a "machine
for living," a house that would function like a machine to
improve the quality of the life of its inhabitants.34 Corbusier
wanted to use machine made parts like puzzle pieces to create a
whole whereas Fuller wanted the machine to serve as a model of efficiency.
Corbusier wanted modern architecture to serve as a stage for modern
life; Fuller wanted modern architecture to facilitate modern life.
Fuller and Corbusier were working with related ideas
in their programs for the modern house. But, as the previous comparisons
have shown, they varied in their application and expression of these
ideas. These programs, therefore, led to different possibilities
for architecture as Reyner Banham explained in Theory and Design
in the First Machine Age. He wrote:
"Fuller had advanced, in his Dymaxion House
project, a concept of domestic design that[...]had it been built,
would have rendered [Corbusier's designs...] technically obsolete
before design had even begun[...]The formal qualities of [the
Dymaxion House] are not remarkable, except in combination with
the structural and planning methods involved. The structure does
not derive from the imposition of a[n...] aesthetic on a material
that has been elevated to the level of a symbol for 'the machine'[...]The
planning derives from a liberated attitude to those mechanical
services that had precipated the whole Modern adventure by their
invasion of homes and streets before 1914."35
Banham saw in the Dymaxion House potential for a
new type of architecture and in Corbusier's housing designs he found
the updating of existing architectural conventions. Despite their
differences there are still similarities found in their 1920s projects
which demonstrate how easily Fuller could be "[s]tartled at
coincidence of results arrived at in comparison to Fuller Houses"
in Corbusier's book.
 |
|
|
There are also "startling coincidences of results"
found by comparing the mature design of the Dymaxion House to Corbusier's
Villa Savoye, Poissy, France, 1928-29, fig. 4.36 In each
house the main living area is raised off the ground although Corbusier
used pilotis and Fuller used a central mast. Both houses have horizontal
strip windows but Corbusier treats them like traditional fenestration
which is set into the wall unlike Fuller who treats them as major
components of the wall. Because there is a structural frame in each
house the walls are not load-bearing and the facades free. The roof
of each is utilized: Corbusier transformed it into a roof garden
and Fuller converted it into an upper deck. The houses do, however,
differ in their plans. Corbusier used an orthogonal footprint with
rectangular rooms that connect to one another; Fuller used a radial
plan with triangular rooms that are accessed either at the central
mast or along the outer wall. Thus, although the configuration of
the homes are not alike, many components are treated similarly.
Whether this resulted from coincidence or influence
is difficult to determine. With the exception of the central mast,
Fuller completely reconfigured his design between its May 1928 presentation
to the AIA and the April 1929 exhibition at Marshall Field. Furthermore,
it was also drastically redesigned during the production of the
second model before March 1930. According to his diary, Fuller read
Towards A New Architecture in January 1928 before any of
the designs were formulated. The 1929 version more clearly reflected
Fuller's ideological program for the house: that it should be prefabricated
and mass-produced as well as facilitate the lives of the inhabitants.37
The new model may also have been intended to illustrate that Fuller
knew of contemporary developments in housing design and that he
was correcting what he considered to be their shortcomings. Therefore,
by designing a house that drew upon current debates (role of the
machine, standardization and mass-production in housing) and also
drew upon concurrent aesthetics (raising the living areas above
the ground, recreational use of the roof and window walls), Fuller
was demonstrating his understanding of and desire to improve contemporary
design and architectural theory.
There are two other characteristics of the Dymaxion
House which can serve as concluding points of difference and similarity
between Fuller's house and the designs of his colleagues. These
are mobility and assembly. The Dymaxion House was designed to be
mobile in the sense that it could be taken apart, shipped to a new
location and reassembled. Fuller believed mobility represented a
number of ideals including time as the new currency, industrial
production, reduced weight and the American spirit of individualism
and freedom. Although Fuller considered mobility to be an important
consideration of modern housing, he did not design the house to
be transported as a unit. In a process which would have been both
inconvenient and time-consuming, the house was designed to be taken
apart, crated, shipped to the new location and re-assembled.
The method of moving the house was the same as that
specified for its delivery from the factory to its original location.
The components of the Dymaxion House were designed to be mass-produced
and prefabricated in a factory. Then, they were to be crated, shipped
to the site and assembled by hand. This is a strange paradox since
Fuller insisted upon machine production and allowing industrial
processes to determine the design strategy, but, he maintained the
traditional reliance upon craft labor to assemble the various components
of the house into a finished building. It is also in contrast to
his argument that "craft building[...]is an art which belongs
in the middle ages."38 Fuller, however, believed
he needed to use craft labor on site because he thought shipping
the assembled house was impractical. He wrote:
"Of importance[...]was the problem of transporting
large units of structure[...]entire houses and apartment houses
must be constructed in factories and delivered as totally assembled
products, like automobiles. But with existing transportation facilities,
no house can be moved more than a few miles. It is not practicable
[sic] to load a house on a flatcar or a trailer and transport
it through city streets, under and over bridges, and through tunnels.
It is theoretically possible, to deliver a full-size, pre-assembled
house by air."39
Although Fuller's decision to ship the house as
a kit was based on practical considerations, it was also similar
to the role that Mies van der Rohe thought mass-production and prefabrication
would play in the housing industry. In 1924 Mies predicted that
"industrial production of all the parts can really be rationalized
only in the course of the manufacturing process, and work on the
site will be entirely a matter of assembly."40 It is doubtful
Fuller would have known of Mies' prediction since it was published
in the German magazine G.41 While Fuller and Mies were
considering the issues of construction from two different vantage
points, their conclusions are remarkably similar. This may have
resulted from their common knowledge of architectural theory or
it may have been another instance of "startling coincidences
of results."
 |
|
|
Despite the "startling coincidences of results,"
Fuller believed Mies and other architects of the 1920s did not fully
explore the potentials of the machine and industrial production
in their housing designs. Buckminster Fuller believed the only way
to design houses was to do so according to industrial methods of
production and machine processes. In addition, he espoused that
materials appropriate for industrial production, especially metal
and plastic, were to be used. He established these criteria between
1928 and 1929 in the development of his first project for a mass-produced
house, the 4D/Dymaxion House. These criteria were the foundation
upon which Fuller built his design strategy for housing. This was
a strategy based upon production, not aesthetics. As he wrote in
4D Time Lock, "nostalgia for past values and aesthetics
are not allowed to interfere with the industrially produced house."42
Fuller was proclaiming that new methods of production would produce
a new type of modern housing with its own system of aesthetics,
reflecting its time and methods of production without being tethered
to those of the past.
Sources>>
Author's Bio>>
|
|