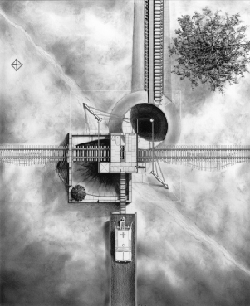
Fig 4: Douglas Darden; Oxygen House, plan at ground level, 1988; pencil, graphite, white crayon, ink on Strathmore paper, 28x34 inches. Digital Image by Peter Schneider, courtesy the Darden Estate

|
|
Fig 4: Douglas Darden; Oxygen House, plan at ground level, 1988; pencil, graphite, white crayon, ink on Strathmore paper, 28x34 inches. Digital Image by Peter Schneider, courtesy the Darden Estate |