Convergences of Architecture and Sculpture: The Consequences of Borrowing
by Betti-Sue Hertz
The following curatorial essay by Betti-Sue Hertz was written for the exhibition catalogue for Transposed: Analogs of Built Space which took place at the Sculpture Center, New York, March 30-May 6, 2000
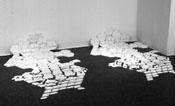 |
The process of designing buildings has changed dramatically over the last fifteen years as the use of computer assisted design software has replaced the hand drawn plan. This shift has yielded a whole new generation of architecture. Frank Gehry's much celebrated Guggenheim Museum Bilbao completed in 1997 is a convenient example for illustrating the particular effect of digital imagining on new building design. Gehry's several quick drawn sketches on hotel stationary made in 1991 directly after his visit to the museum's present site mark the genesis of the building's monstrous beauty. The sketches are rough but already suggest the shape, feeling, and imagery of the end product. His first competition model already exhibited the museum's cubistic exterior surfaces replacing the sinuous line of the linear sketches with bulk and mass to form the undulating shapes of ship, water landscape, and tower. The initial conceptualization of the museum's sculptural skin was achieved through model making and a computer program called Catia which was originally developed for the French aerospace industry aided in the refinement and engineering.
The Guggenheim Museum Bilbao is a strange belated example of Analytic Cubism, a post-modern enlargement and no less than a transposed remake of the tenets of Cubism. Moreover, it finally fulfills the ambitions set out by the architectural modernists of the 1920s, when the historian Sigfried Giedion suggested that the architects were quot;looking to cubist painting to find a model for spatial experience that would be appropriate to modern architecture." The corollaries are particularly suggestive when looking at Braque's, Harbor in Normandy and Fishing Boats, both from 1909, works that in their time represented a breaking point for a new visuality of real things in space. Conversely it is also possible to trace the origins of Cubism to architectural form. In the summer of 1909 Picasso took a sojourn to Horta de Ebro, Spain, where, influenced by the cubic forms of the vernacular architecture, he painted his first analytic cubist works including The Reservoir, Horta.
Why is Gehry, one of post-modernism's masters, borrowing from such an old and worn out model of modernism? Is it ironic that he fulfills the cubist model so successfully thanks to capabilities of computer software? Why is there so much analog sensibility in his digitally-generated form? Gehry has boldly veered into the realm of sculpture before with his repeated renditions of fish and snakes, most notably in works such as the Fishdance restaurant in Kobe, Japan, 1987 and his fish lamp designs of Colorcore Formica. Influenced by his artist friends such as Richard Serra and Claes Oldenburg, he has unashamedly borrowed from the visual canon of painting and sculpture.
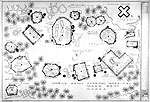 |
But why spend the first part of this essay on the exhibition, "Transposed: Analogs of Built Space," which presents the work of visual arts who adapt the idiom of architectural models and plans, by summarizing a master work by a famous architect? Whereas Gehry may be fascinated with a now defunct ideology in the visual arts (which he's reinvigorated under the auspices of architecture), more and more contemporary artists are mining the detritus of earlier paradigms and practices of architects. Why is this fascination with the "sister" other, the oft paired art and architecture, blossoming now? Trying to grasp the condition of architecture, reverentially imitating, using and even abusing it is the very thing that is sparking new work by young artists impersonating the practice of architecture. Their work apes the visual language, symbolic functions, ideals, and construction methods of architecture. Yet their work is not architecture. The six artists in Transposed: Analogs of Built Space ease their task of creating an approximate equivalent to architecture by creating work in the idiom of models and plans, forms which are already referents for larger built projects. These works are spin offs, interpretations, almost dalliances in conversation with architecture's past. The six artists-Mark Bennett, Steven Brower, Javier Cambre, Toshihiro Komatsu, Elke Lehmann and Sarah Oppenheimer-are, like their paper architect counterparts, freed from the demands of functionality. Their handmade works resist the virtual world of cyber architecture and their practice is also distinct from the research architect who is primarily interested in experimental or theoretical explorations.
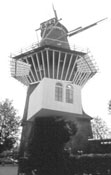 |
In the past architects used the model and plan as a tool in the design process. For the most part, architects now use these forms for presentation purposes to promote their ideas to clients and other interested parties. The model, which by definition is a referent for something else, shifts the body's time-space relationship through its miniaturized scale. In real space we cannot experience a view from inside the building and a view from outside the building simultaneously. We experience things from a variety of spatial positions as we move through space. But the model presents the whole almost all at once. It is more manageable than the fully sized thing, more illusory, more tentative, and can live in the realm of the incomplete more easily. Shrinking and miniaturization combine "with imitation, with the second-handedness and distance of the model." The works in Transposed, make literal reference to a specific original that can be as fictive as Bennett's plans of television houses or as real as Lehmann's one third scale model of the director's office at the Sculpture Center. Each artist is therefore reworking an image already encoded with a specific history. This relationship between original and its respondent grounds these works in the past. Like Gehry's Guggenheim Museum Bilbao these works rely on historical precedents in order to be fully alive in the present.
Each artist in Transposed has taken a unique approach to the issues raised above. Mark Bennett builds a fiction out of a fiction by designing plans of television houses using information gleaned from TV studio sets, neighborhood scenes, and dialogue. After repeated viewing of serial shows such as The Brady Bunch and Bewitched he maps out the building and surrounding landscape that spatially frames the action of the characters. He redoubles on the fictional space and concretizes it. However, as he has not been especially trained in architectural drawing, his renditions render another kind of falseness, an inaccurate account of that which doesn't exist. Yet drawn with a close enough approximation to the clues presented on TV, he has put together fragments that are barely perceivable to the average viewer. He takes advantage of the nature of the plan-to give an overview of the various rooms and floors which are impossible to experience simultaneously.
Whereas Bennett concretizes fictions Javier Cambre overlays his own interpretation onto an architectural source with a role in a well known film. His representations of the Casa Malaparte (1938-42), a modernist Italian villa that sits on top of a cliff in Capri, are dependent on its function as the central location for Jean-Luc Godard's film Contempt (1963) starring Brigitte Bardot, Michel Piccoli and Jack Parlance. The stucco Pompeiian red villa was designed by its owner, the writer Curzio Malaparte best known for his book Kaputt (1946), a fictional account of his journalistic experiences during World War II. The film also features a cameo appearance by Fritz Lang, the director of the German Expressionist film Metropolis (1926). Contempt is ostensibly about a French couple, a screenwriter and his wife, and their relationship to an American film producer. The artist has stated: "I believe Godard chose the house as a site for his movie because he was making an analogy between the failure-tragedy of modernism and the failure-tragedy of a contemporary couple and at the same time the tragedy of filmmaking. Contempt is a movie about making a movie about the Greek tragedy of Ulysses." Cambre's project is conceptually situated on top of these layers of this referential evidence. Using furniture, prints, and a brochure, his installation uses the plan of the villa to represent masculine desire for power and the female character's lack of independent identity and contempt for her husband's ineffectualness. The tension of this heterosexual dynamic is represented in a repeated motif, which depicts the phallic shape of the building with a sharp point. The form penetrates and is surrounded by the wavy lines of the contours of land and elevation. The villa is simultaneously revealed to be both a boat floating at sea and a signifier of sex. The building is more and less than itself. It becomes an object whose physicality is secondary to the uses the film makes of it and its availability as a symbol of desire.
While Bennett's and Cambre's plans and models respond to fictional narratives, Steven Brower's projects mine the historiography of a building's reception and biography to create skewed adaptations of specific canonical works. His humorous detailed models disarm the sanctity of high architecture. A big fan of Buckminster Fuller Brower created Messiah Complex (1997) as a homage both to Fuller's inventive geodesic domes of the 1940s and his iconoclasm. Reflecting on the cultural history of the dome, Brower incorporates two adaptive uses into one model. The top half depicts a comfortable rural home replete with wood stove and weaving loom and the bottom half depicts an underground survivalist barrack. The two halves were inspired by the two factions that embraced the design-hippies seeking affordable, do-it-yourself shelters that blended with their back-to-nature aesthetics and the United States military looking for solutions for quick-to-build bunkers to house victims of war and disaster. Brower grew up in part in rural West Virginia in a simple shed style house that was pretty dilapidated when the family arrived from the suburbs of Washington, D.C. The family pastime was to improve the house by fixing up the existing structure and making additions. The result was a confusing mess, but it blended well with its rural surroundings. These childhood experiences are the basis of Brower's house and fictional housing development Falling Lumber (1997), a spoof on the most revered American house, Frank Lloyd Wright's Falling Water (1936) as well as Wright's foray into mass produced low income housing design, the Usonian houses (1936-1953). Plans, photographs, and a brochure accompany two models, one of the house and another of a planned community, as if prospective buyers would want to buy a copy of Brower's fictive speculation house based on his family home.
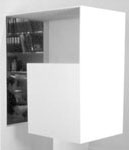 |
Toshihiro Komatsu's work is about the locations he has encountered, built space and nature. Since leaving his hometown of Hamamatsu City to attend university in 1991 Komatsu has been on a nomadic journey, first as a student in Tokyo, then as a post graduate fellow at the Rijksakademie van beeldende kunsten in Amsterdam, next as a graduate student at M.I.T. in Cambridge, Massachusetts and presently living in New York. Pieces of this journey have been documented in his extensive explorations of the buildings in which he has lived and worked, or those nearby. He defines his relationship to each new place by investigating its particularities often creating multiple works in response to a singular architectural case. While in Amsterdam (1994-96) Komatsu created a variety of works where he realigned the traditional spatial relationships between inside and outside and transposed the scale and location of his studio. In each medium-model, photography, collage, drawing-Komatsu represented another perspective on the singular space of the studio. His investigations took the form of installations in the studio and scaled-down replicas of it in varying sizes placed in different situations. In his 1996 series, Artist and His Studio (a title which coyly makes reference to Rembrandt's paintings of the same name), a performer walks around the city with the model of the studio over his head posing in front of various emblematic sites such as a windmill. The studio is metaphorically lifted from its original situation on the third floor of an institutional building, and takes on the wandering identity of the artist's nomadic condition. In several other works, the window, that liminal element, is the open channel for bringing light, air and sky inside thereby dissipating the feeling of containment. For Atelier 217 (1995) Komatsu opened up the paper scale model of the studio into a flat shape and created a cut out that can be folded back into a box. Images of day sky and night sky, representing nature and infinite space contradict the limiting qualities of the box. Komatsu's various works reveal both an attraction and aversion to the limits of built space in light of continual transience.
 |
Elke Lehmann's site specific installation Office (2000) sets up a phenomenological situation between the existing spaces of the Sculpture Center and a constructed box. Initially the viewer sees a raised box with an "L"-shaped side opening protruding into the space of the gallery and then a window with a view to the director's office on the other side of the gallery wall. The box is a suspended one third scale model of the office. Once inside, the interior of the replica fits snuggly around the body with the imaginary floor starting around the viewer's knees. The intimacy of the enclosure effects one's kinesthetic sense of space and the relative qualities of bigness and smallness. An encounter between gallery visitor and gallery staff may (or may not) occur. However, the gallery visitor can look into the office with its desk, shelves, books, computer, phone, etc. in full view. The view from the director's side is totally different. The window allows for a partial view of the gallery, an intimate view of the interior of the box and possibly the person who may stand inside it. The window is used to full metaphoric function revealing the contents of the space on the other side of the wall. It sets up a situation for expectation and voyeurism, while making the participant self-conscious about being looked at, with the added anxiety of the possibility of a close encounter interrupting the director's daily routine. Lehmann's installation is both a scale model, and an intervention of the institutional art space-a strategy developed by Conceptual artists of the late-1960s and early 1970s such as Michael Asher and Daniel Buren. Sarah Oppenheimer's Terrain Projects (1999) are abstract diagrammatic representations of the public spaces of cities. Her representations are based on sections of the urban grid in midtown Manhattan. Not focused on an individual building or room she explores urban terrain as a spatial concept based on the density of human movement in the built environment. The structure of geographic space is represented in three dimensions through the patterning and grouping of relief building structures on interlocking hexagonal and diamond shaped tiles. A graphic mapping of the human patterns of movement is set onto a dense color-coded diagram that becomes abstract through the layering of specific strategic information. Oppenheimer has taken the inspiration for her approach to mapping the pattern of the ebb and flow of pedestrians from a rather sinister source, military manuals on tactics and strategies for successful attacks on cities. According to Oppenheimer's scheme the correlation between the task of the planner and military strategist is not very far apart as mass human behavior and it's regulation is very much part of the urban planner's job. She achieves a complexly coded abstract image through a scientific approach to urban planning.
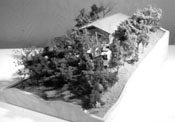 |
By engaging the idiom of architectural models and plans, the visual artists in Transposed reconceive already existing places with an acute sensitivity to the cultural specificity of place-domestic architecture, studio and exhibition space, or urban grid. Through displacement, slippage, and mapping they respond to modern architecture, the framing function of buildings, and the imagined spaces of media culture, reassigning the symbolic attributes of the "original." Ultimately, they adapt the structural configurations and conceptual modes of architecture and design to their own will.
© 2000 Part and Betti-Sue Hertz. All Rights Reserved.